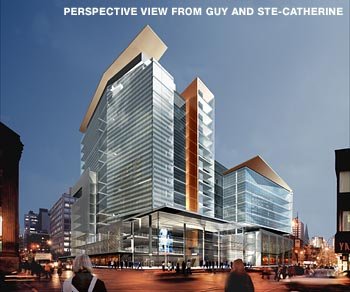| Related Concept |
| Related Articles |
Images, collected from the internet
| New engineering building at Concordia University |
 |
| Source:http://www.concordia.ca |
While images are not the great asset of this site, some of the images are collected. The following is a list. Not all internet addresses where the images were taken are listed. (click on an item to view the image, click [Back] icon on the browser to return to this page.
List of Images (Total: 31, by Dec 3, 2003
View image: sheathing coursing
View image: Sheathing double coursing
View image: sheathing non-wood sheathing
View image: synthetic stucco wall
View image: concealed barrier wall
View image: Environmental Chamber
View image: sheathing details: foundation to roof
View image: wood stud wall cut out
View image: wood stud wall cut out 2
View image: wood siding: drying
View image: wood siding: drying-air pressure
View image: failure at face seal EIFS
View image: pressure equalized rain screen wall
View image: water management at concealed barrier EIFS
View image: RILEM tube for rain absorption of masonry walls
View image: Building Design flow chart
View image: Roof-age distribution
View image: Hohokam Indians buildings
(source: ![]() http://www.fsec.ucf.edu/bldg/science/index.htm)
http://www.fsec.ucf.edu/bldg/science/index.htm)
View image: Moisture content differences in wall under pressurization
View image: Air leakage through electrical outlet by CHMC
(source: ![]() http://www.cmhc-schl.gc.ca/en/burema/gesein/Momo/moaipr/moaipr_011.cfm)
http://www.cmhc-schl.gc.ca/en/burema/gesein/Momo/moaipr/moaipr_011.cfm)